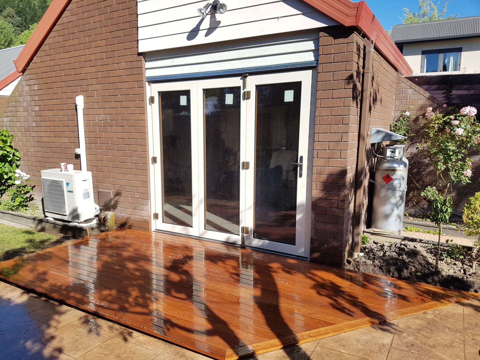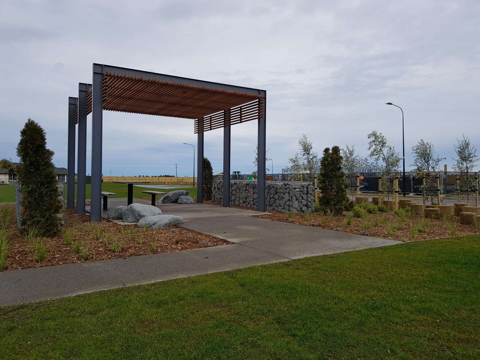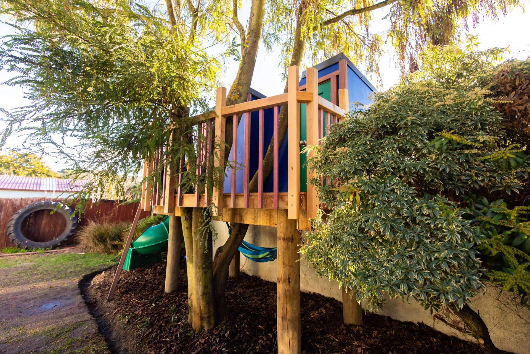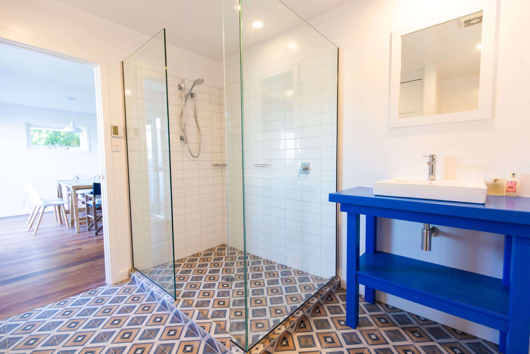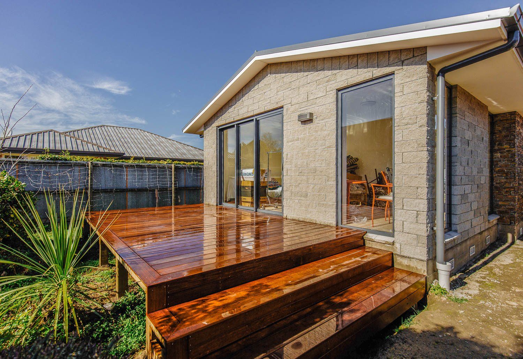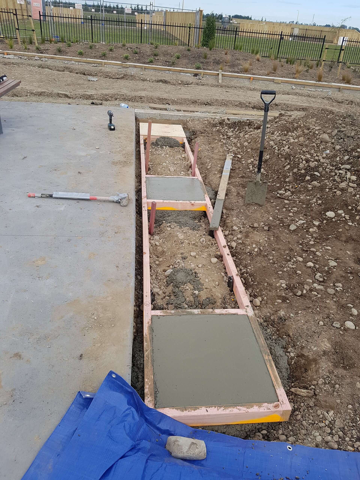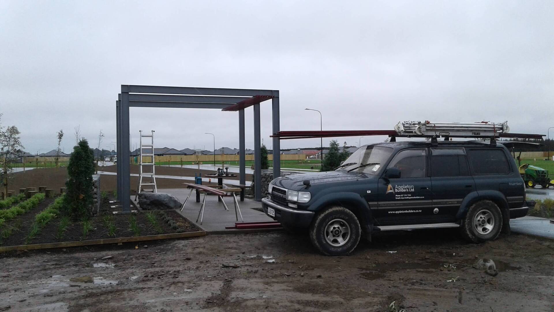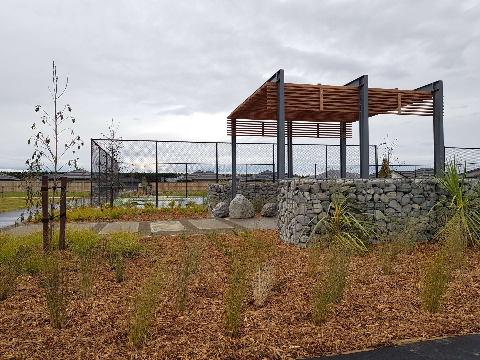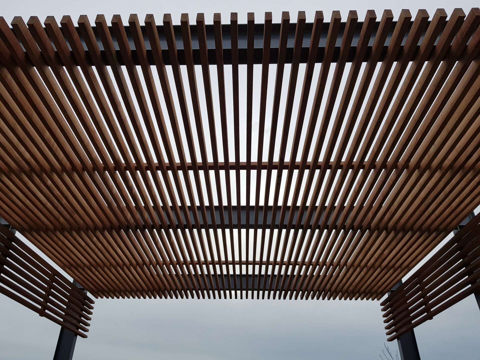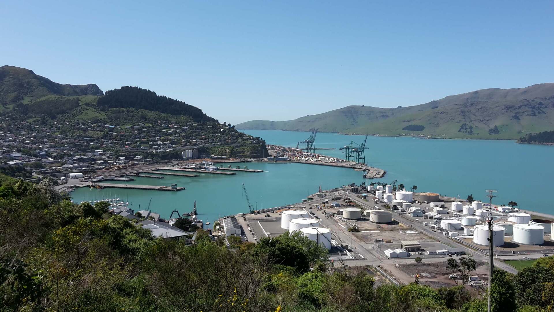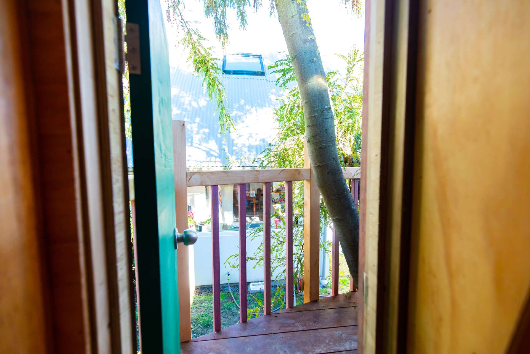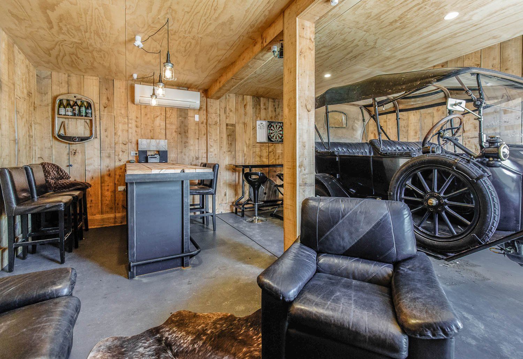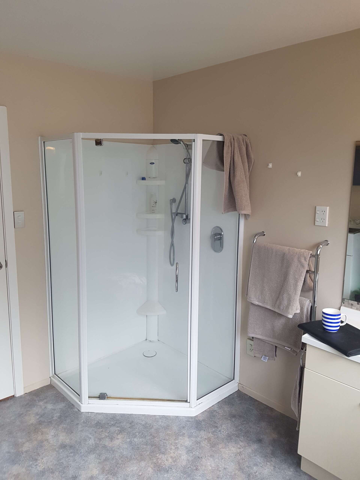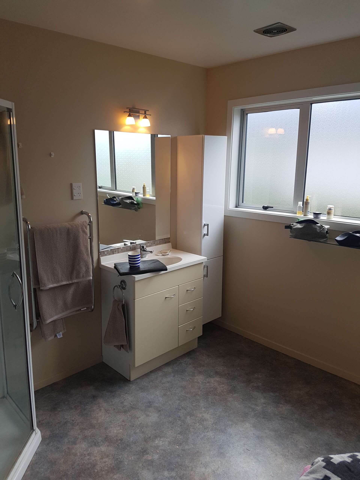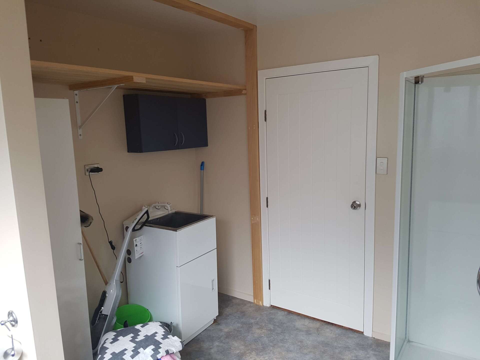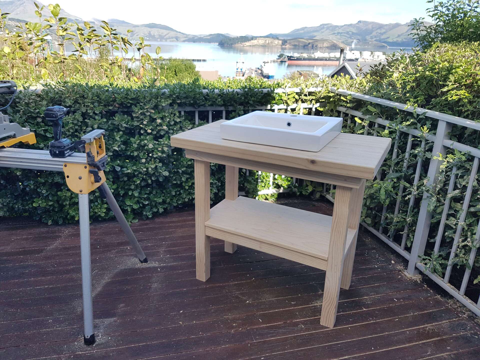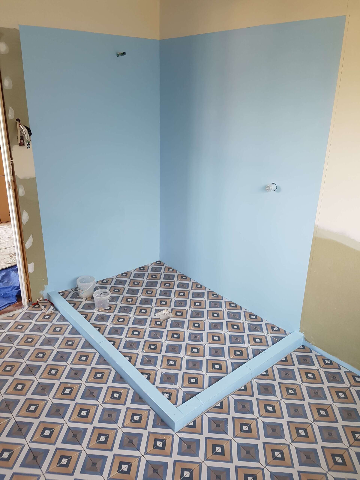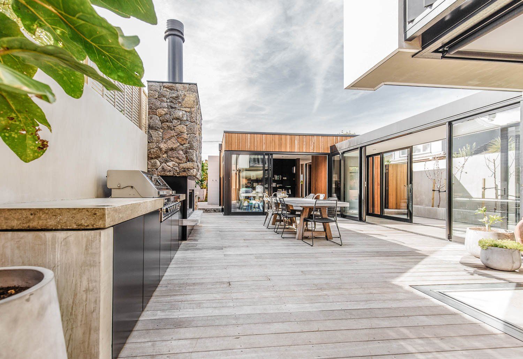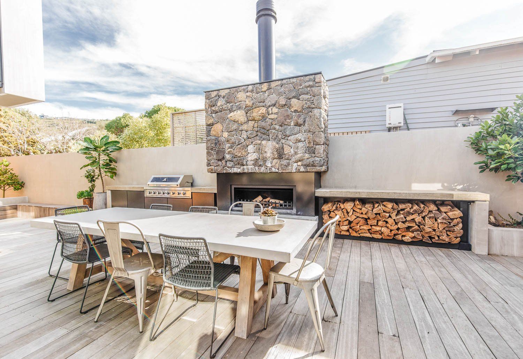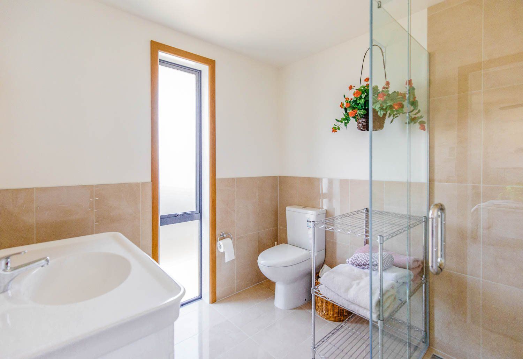Our Case Studies
“I really enjoy the process of bringing the plans to life” says Toby, “it really is a great feeling to take something from a drawing to reality. I think it is the finishing details which make the difference between me and the next person.”
Grandad Flat: Bed & Breakfast
Jozefa and Phil had constructed a multipurpose steel structure on their amazing property on top of Lyttelton.
Half the building was to be a workshop for their farm, the other half was to be a “Grandad Flat” for Jozefa’s dad. We took the structure from its bare bones and shell and carefully crafted it into a modern quirky flat fully equipped with kitchen, bathroom and a wrap around Kwila deck to take full advantage of the amazing panoramic views of Lyttelton harbour.
Man Cave
Ant approached me with the idea of turning his old barn into an old school Americana styled man cave. We enclosed the front of the barn and installed pedestrian access. And also vehicle access so that he could bring in some of his classic cars to admire whilst having a drink!
We sourced some local kiln dried rough sawn macrocarpa to clad the walls to give the place a quality rustic feel. Then lined the ceiling with CD grade plywood at some strength and plenty of fixing for whatever creations he wanted to put on the walls and ceiling. We installed power, phone, internet, heating and plumbing to bring in some modern comfort along with plenty of insulation. And of course a custom made macrocarpa and wrought iron bar leaner!
Lyttelton Bathroom
Peter and Annabelle’s Lyttelton retreat had everything going for it… except for the bathroom/laundry, it was a bit tired and a bit unpractical. We quickly came up with a plan and set about crafting what they had in mind.
Tilled floors with underfloor heating, tiled shower walls with custom glass surrounds, bi-folding doors to enclose the laundry area and a vanity we built on site to match a drawing peter gave me.
Outdoor Living Space
This was a project completed on behalf of Morgan & Pollard Landscapes. Adam Pollard asked me to manage this project for him due to the highly technical nature of its features and the very particular and uncompromising style of Mike (the home owner).
This was a truly remarkable project that challenged me to find unique and creative solutions that would not only achieve their practical requirements, but also look amazing! These features include a 3 metre tall by 1.7 metre wide pivot gate with incorporated hydraulics to control its speed and Integrated Intercom and electronics. A decking clad spa pool area with level entry to the adjacent lawn and lounge, a child’s sand pit incorporated into a small deck with a sliding lid to protect the clean sand. And a truly amazing outdoor entertaining area on the main deck that words cannot describe!
Avonhead Extension
Linda approached me after completing some minor renovations on her 60’s home with her desire to build an extension into her backyard, I introduced her to my draftsman who produced some amazing plans that she absolutely loved. Linda had a keen eye and demand for quality products and outstanding workmanship and was very pleased with the final result.
The house has a Queenstown feel with its feature Schist cladding, new thermally broken double glazed doors and windows and two Kwila Decks. The extension includes a large sunroom, library, master bedroom with walk-in wardrobe and ensuite. And also a massive kitchen extension.

